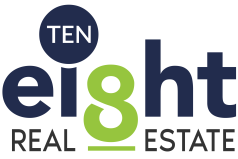
204 Sprout Drive, Tarneit
$598,936 - and 90 days complete
Property Details
- Property ID: 61927360
- Bedrooms: 3
- Bathrooms: 2
- Property type: HOUSE
- Land size: 263 Metres²
- Building size:
- Listing type: FOR SALE
Features
Description
90 DAYS GUARANTEED COMPLETION PERIOD*
Amardeep now brings you another stunning home with all the inclusions
STRUCTURAL
90mm machine grade pine studs (MGP10)
MATERIALS
• Brick (Category 1 range bricks)
• Natural Colour Mortar Joints " Rolled Finish
• Concrete Roof Tiles (Category 1 range)
• 1020 x 2340mm Front Entry door (Category 1)
• Aluminium Windows and sliding doors (as per standard plan)
• Double cylinder snib deadlock to all glass sliding doors
• 2 x Garden taps (1 to front yard and 1 to rear yard)
SIX STAR ENERGY RATING
• 6 star energy rating compliance on base plan on best house orientation
at no extra cost
INSULATION
• R4.1 batts to ceiling
• R2.0 wall batts to external walls of dwelling
INTERNAL FEATURES
• 2700mm floor level to finish level ceiling height (single storey designs)
• 2340mm high flush panel Internal Doors including robes and linen
• Chrome handles (Category 1 Range) to robes, linen and pantry (Design Specific)
• Cushioned door stops throughout
• Skirtings and architraves throughout
• Semi-frameless shower screens with pivot doors
FLOORING
• Premium 12 mm timber look laminate in rooms (excludes wet areas, Alfresco and Porch)
• Premium porcelain Tiles 600*600 gloss in all open area
• Premium Porcelain Tiles (600mm x 600mm) to wet areas
STORAGE
• Robes"White melamine top shelf, four pigeon holes with hanging rail and sliding doors
• Walk in Robe"White melamine top shelf with hanging rail
• Pantry"Four white melamine shelves
• Linen"Four white melamine shelves
GARAGE
Upgraded timber look Sectional overhead Garage door
PAINTWORK
EXTERNAL
• Front Entry door: Gloss enamel finish
• Woodwork: External acrylic
INTERNAL
• Ceilings: Fresh White 2 Paint coat system
• 3 Coat Premium Paint System
KITCHEN
• Cupboards " Modular cabinets including melamine shelves
• 60 mm square edge smart stone benchtop with 60 mm waterfall on both sides
• Extensive Kitchen melamine cabinetry
• Doors and Drawers " Square edge laminate
• Black handles
• Undermount double bowl sink with drainer
• Black sink mixer tap
• Melamine overhead cupboards 2 x either sides of the cooktop
• 900mm gas ,900mm oven and 900mm canopy rangehood
• Porcelain wall tiles to Kitchen splash back (600 *600).
• Kitchen rangehood externally flued
BATHROOMS, ENSUITE & POWDER ROOM
• 1100mm high polished edge mirrors to full width of vanity
• Two Tone Porcelain tiles (600 *600) up to ceiling height wall and floor tiles
• Melamine cabinetry and stone benchtops
• White toilet suites
• White semi recessed vanity basins
• Black basin mixers
• Free Standing Bath Tub
• Black Bath Outlet
• Tiled shower bases to Ensuite and Bathroom
• Black multifunction shower heads
• Semi-frameless shower screens with pivot doors
LAUNDRY
• Stainless steel sink
• Chrome sink mixer
• Chrome standard washing machine stops
• 100mm high skirting tile
• Aluminum Sliding door to Laundry
ELECTRICAL
• Double power points throughout (design specific)
• Fixed batten light points as per electrical plan
• 1 x external light to rear of home and 1 x side/laundry wall/rear wall
• Upgraded White switch plates from Category 4 range
• Hardwired smoke detector with battery backup
• Exhaust fans above all showers
• 2 x TV points including 5m coaxial cable to roof space
• 2 x Telephone points
• RCD safety switch and circuit breaker to meter box
HOT WATER UNIT
• Instantons hot water system
HEATING & COOLING
• 3 Star Gas Ducted Heating unit"Ducted to all living areas and bedrooms
• Evaporative Cooling
TERMITE
• Part A: Termite collars to all pipes passing through the concrete slab
OTHER FEATURES
• Upgraded 3 D tiles, façade on both piers
• Concrete slab to Porch
• Colorbond fascia, gutter and painted downpipes
• Keyed locks to all openable windows
• Remote control openers to Garage door including two hand held
• Fencing all three sides
• Upgraded Driveway (exposed aggregate)
• Concrete around the house (800mm)
• Upgraded Landscaping artificial grass front and back
90 DAYS GUARANTEED COMPLETION PERIOD FROM THE SLAB
Contact _ Amardeep on 0406 762 655 for any further information

